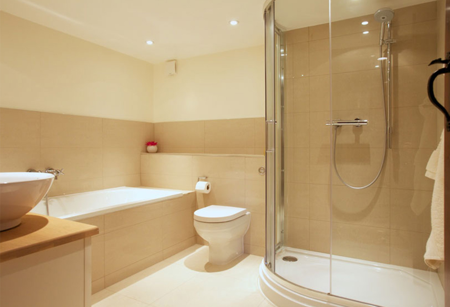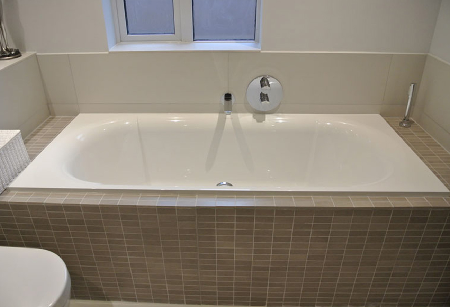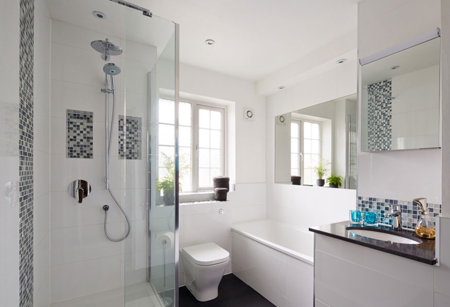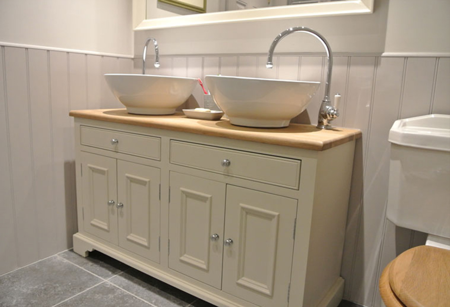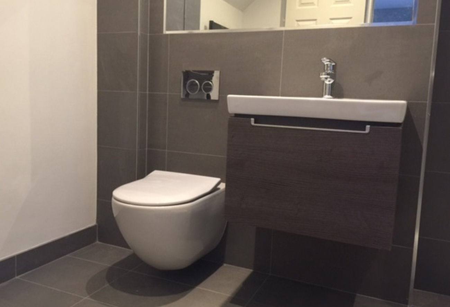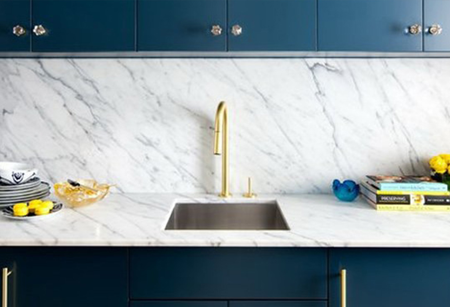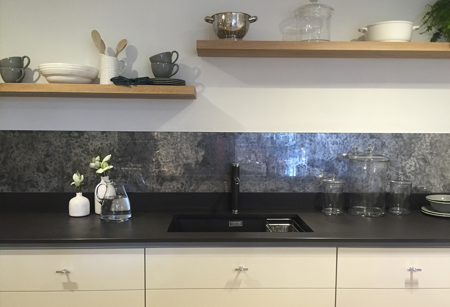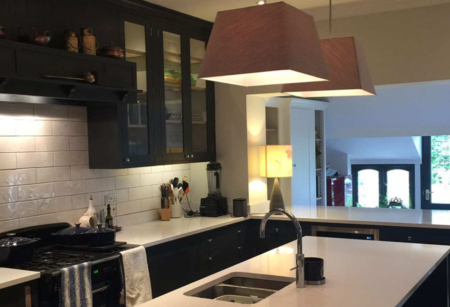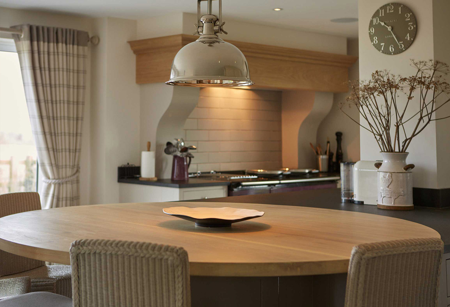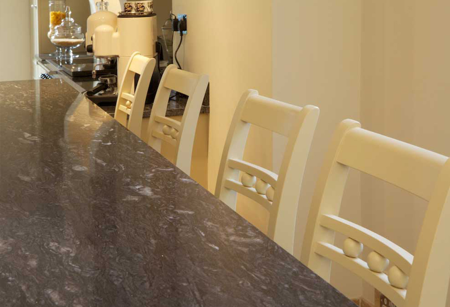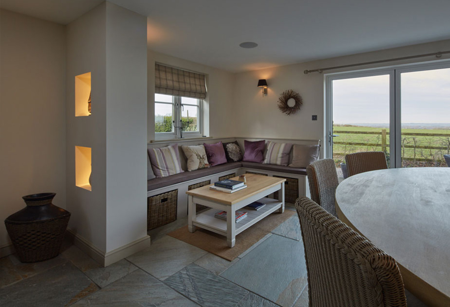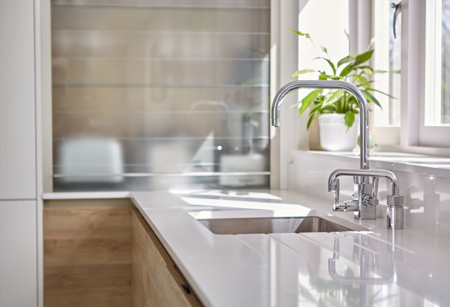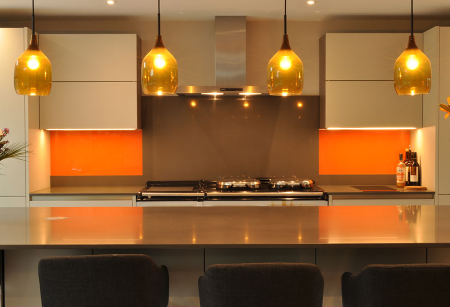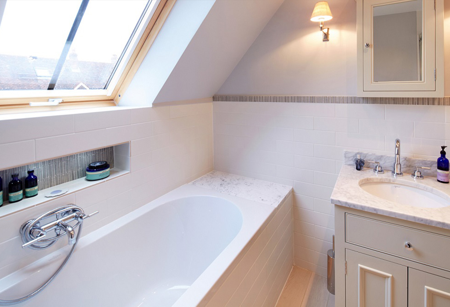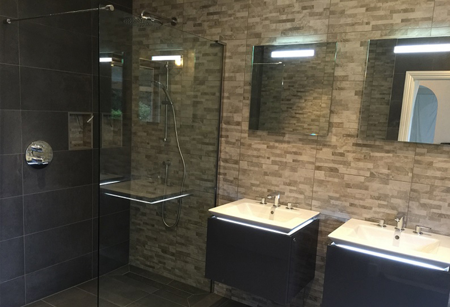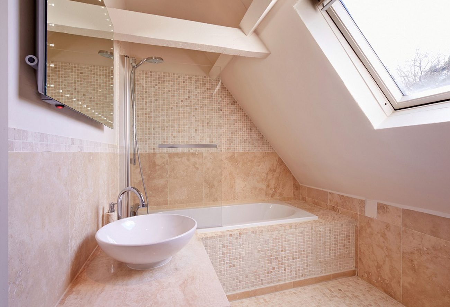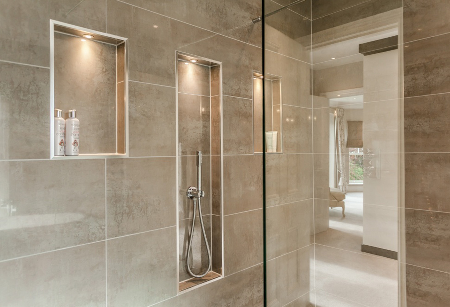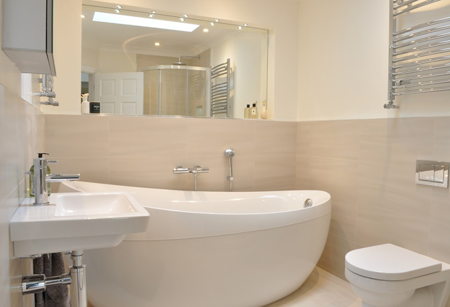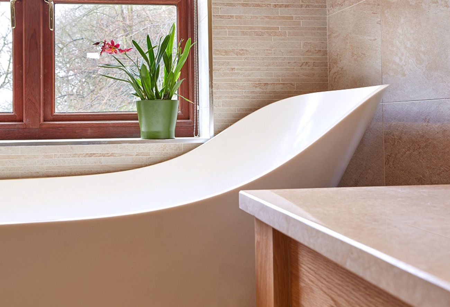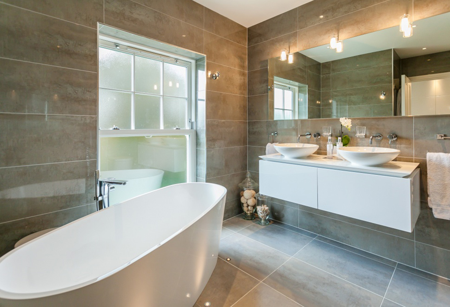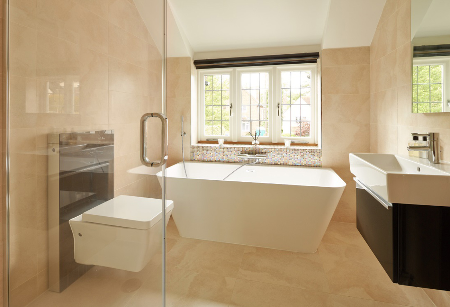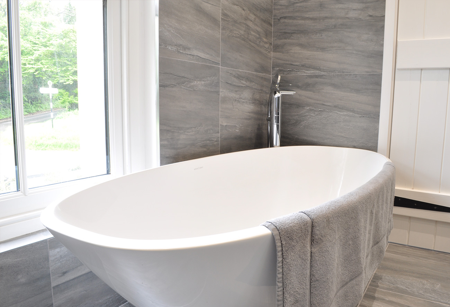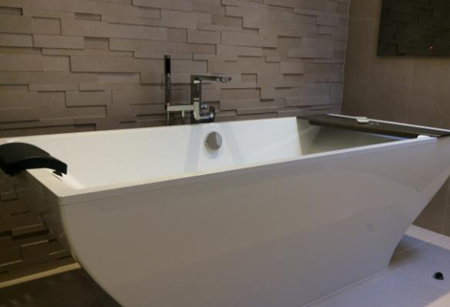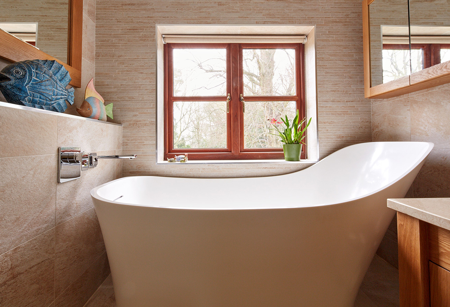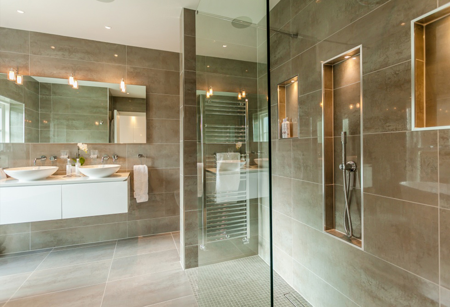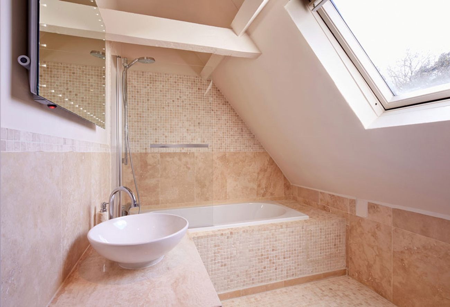
Space constraints in our homes today mean that when it comes to a new bathroom, transforming the loft space into a bathroom sanctuary is fast becoming a popular choice. Although initially it may seem like an awkward space to design, there are many ways in which you can transform even the smallest of loft spaces into a luxury bathroom whilst giving an unused part of a building a new lease of life.
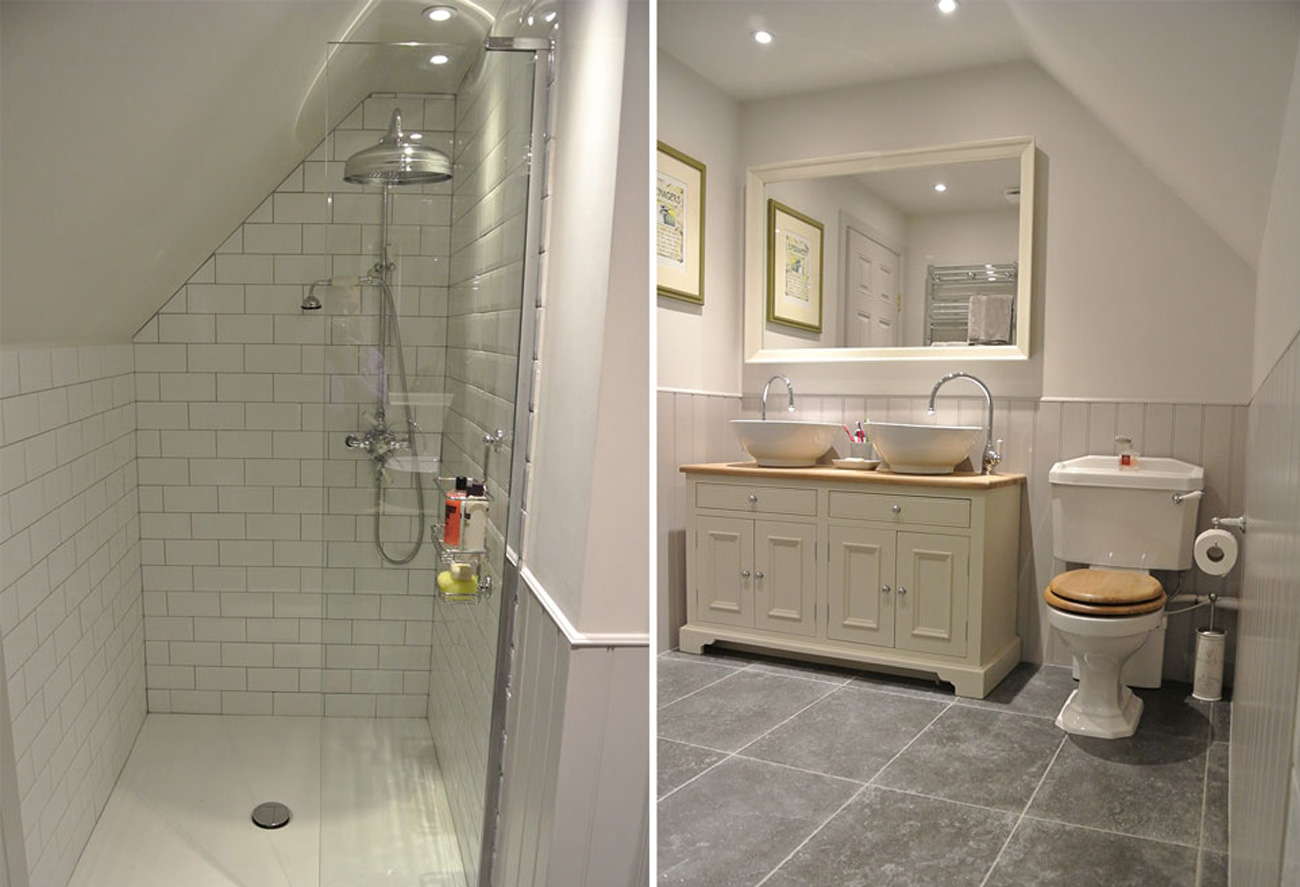
Roof height is often the biggest concern in a loft bathroom but it is in fact these smaller spaces that can create great design features. Building in bathroom storage into the eaves is perfect for utilising any unused space and saves on the limited floor or wall space. For the smaller of loft spaces, a shower only bathroom can be the best option. Here in one of our loft bathroom designs we used the eaves to create the perfect walk-in shower, leaving plenty of space in the rest of the bathroom for a double vanity unit.
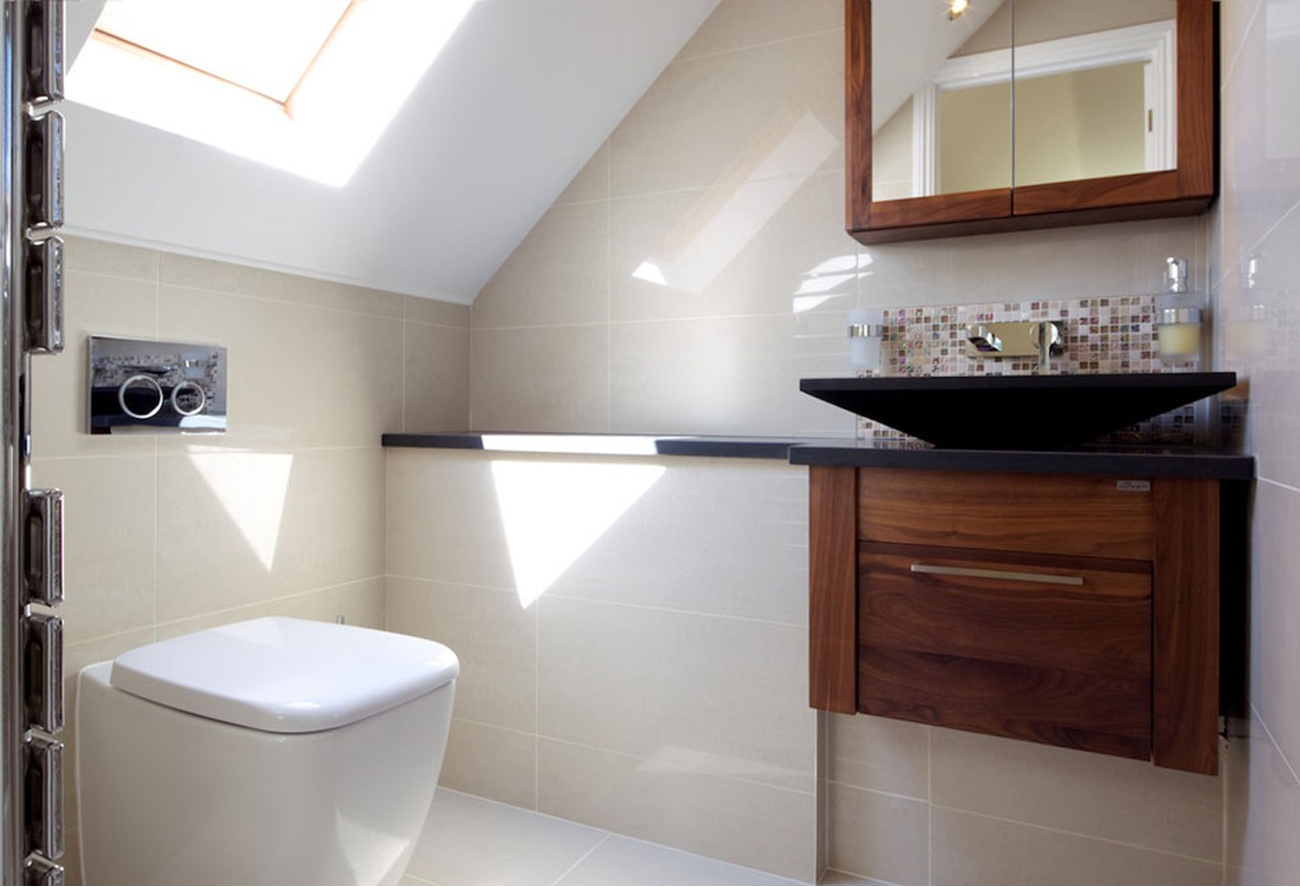
Although tiny, the eaves in this loft room created the perfect space in which to slot an en-suite shower room.
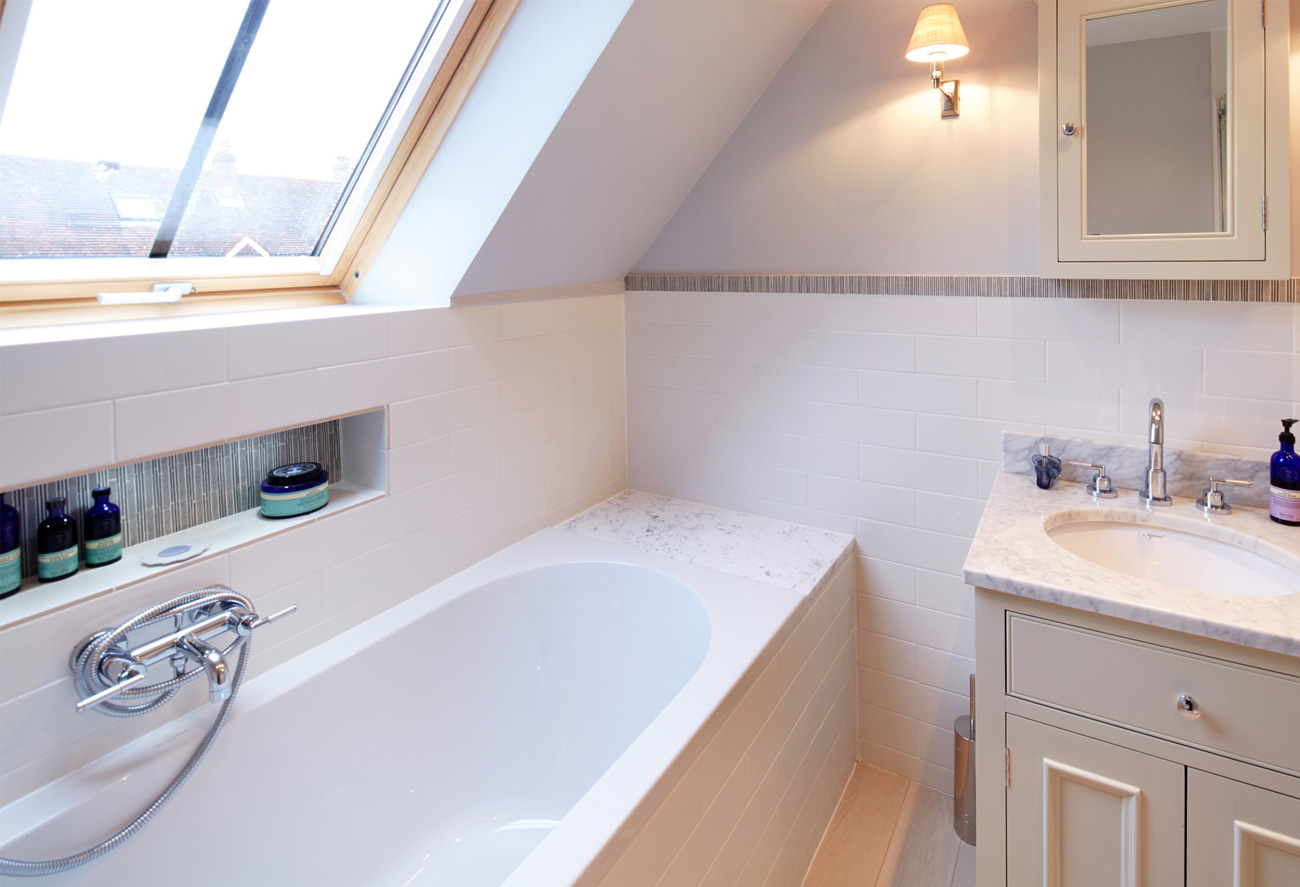
However in some situations, a sloping roof may make it impractical to fit in a shower, in this instance a bath is best. Even the tightest of spaces can fit a bath with lots of styles and sizes now available. Positioning it under a sloped ceiling is the perfect place for a bath and with the addition of skylights you can gaze up at the sky whilst you bathe…
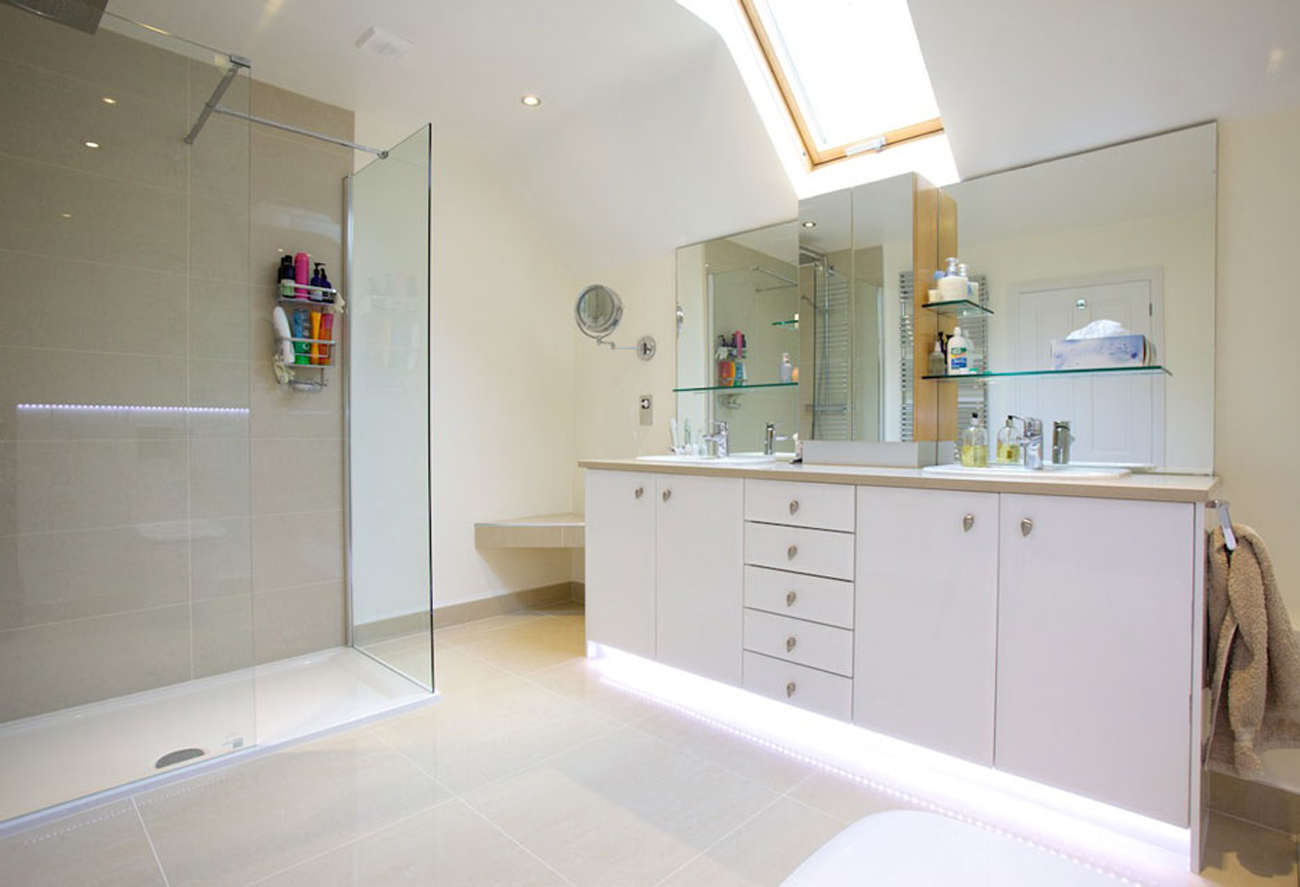
The more windows in your loft space the lighter and spacious the room will feel. Additionally, natural light is unbeatable for everything from shaving to applying make-up. Therefore placing a vanity unit beneath a roof light is the perfect positioning. Blended with light diffusing wall lights, you will create a beautiful, light filled bathroom sanctuary.
The beautiful features that a loft can offer are what makes the space. Combined with stunning sanitary ware and clever design solutions you can create a bathroom that is unique as the space itself.


